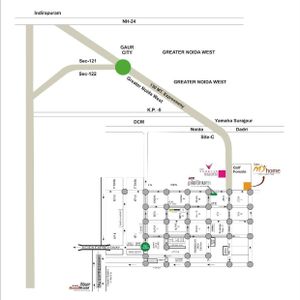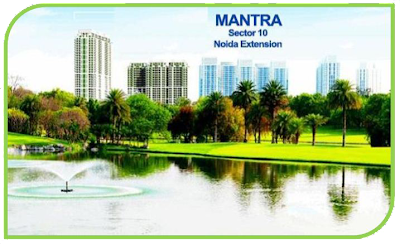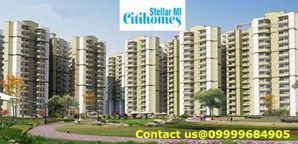DOORS AND WINDOWS
Wooden door frames.
Pre-laminated flush doors/skin module shutters.
All External doors and windows powder coated aluminum/UPVC.
STRUCTURE
Earthquake resistant R.C.C framed structure in accordance with norms.
ELECTRICAL
Modular Switches and sockets
Copper wiring, optional fiber cable.
Provision for A.C in every room.
FINISHES
Internal wall painted with pleasing shades of Plastic-Emulsion
Permanent weather coated heat reflective texture paint / equivalent on external walls.
Glazed/Ceramic tiles upto 7 ft. Height, wash basin, EWC, towel rail and other accessories in toilets.
Pre-polished granite platform with stainless steel sink, dado up to 2"-0" height above platform in ceramic glazed tiles.
FLOORING
Designer floor tiles in drawing & dining area.
Vitrified tiles in bed rooms.
Anti-skid ceramic tiles in kitchen and toilets.
Ceramic tiles in balconies.
Marble/Kota Stone in Corridors, Staircase and Lobbies.
FIRE FIGHTING
Fire Fighting arrangements as per norms.
Amenities of Oasis My Home Greater Noida
· Lifts in each block
· 24 hours Security with intercom
· Landscape Parks, Children's Play
· Provision for Natural Gas Pipeline in Kitchen
· Grand Entrance Gate
· Club House with Gymnasium
· Banquet/Party Hall
· Basketball Court
· Tennis Court
· Yoga Meditation Center
· Jogging Track
Location-Map of Oasis My Home Greater Noida

Floor Plan of Oasis My Home Greater Noida
Type A 1 BHK + Kid Room 725 sq.ft
Type B 2 BHK 1025 sq.ft
Type C 3 BHK 1375 sq.ft
Location advantage:
· All flats north east facing.
· Top 10 schools are within 1 km radius.
· Close to Night Safari.
· City Park in vicinity.
· 2 min. dive to Noida-Gr.Noida Expressway.
· IT & Educational Hub (Knowledge Park & 65 Colleges)
· Medical Facilities within 1 KM Radius.
· 130 Mtr.wide Eastern peripheral expressways.
· Metro Connectivity.
Booking & Contact us for Oasis My Home Greater Noida
For Booking and More Details please fill-in the enquiry form or Contact us @09999684905, 09999684955. You can also mail us at info@affinityconsultant.com
Contact Info:-
Noida
A-202, Second Floor
Sector - 63
Noida – 201301
Customer Care
09999684905 (India) | 09999684166 (India)
09999620966 (India) | 09999684955 (India)
customercare@affinityconsultant.com
http://www.affinityconsultant.com


















